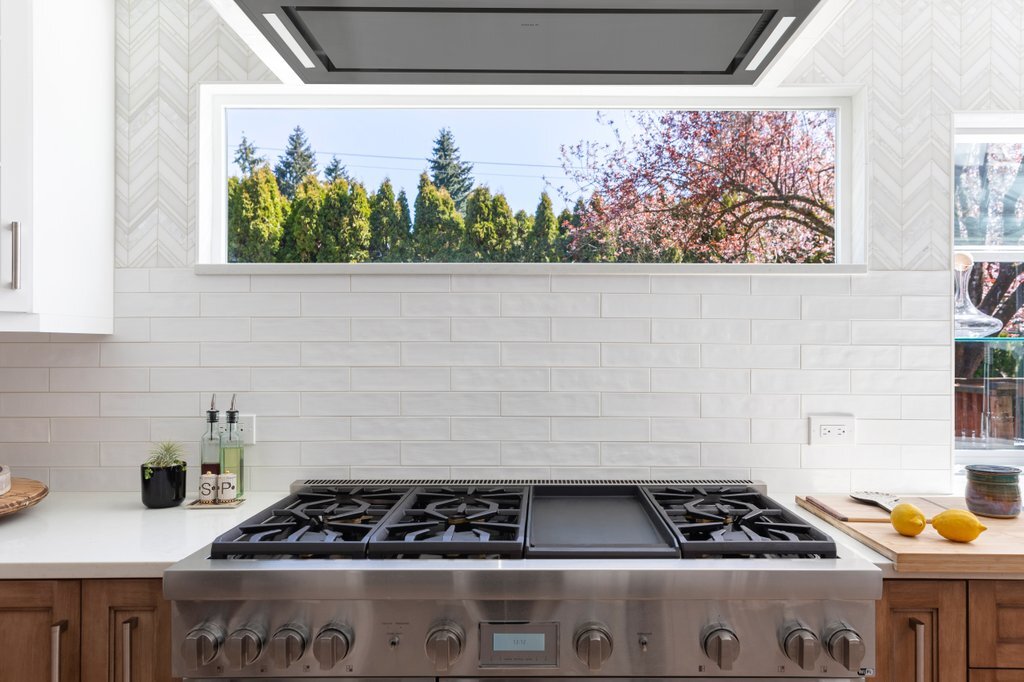<< Soft and Romantic >>
Case Study
Challenge
Transform a divided section of the house that included discrete family room, kitchen, and dining room spaces into a more open floor plan while giving the entire area a cohesive new look.
Solution
Remove the wall separating the kitchen and dining room to merge the spaces. Move the stove location from the cramped kitchen corner farther down the exterior wall to center it under an existing window. Install a new 48-inch gas range, built-in hood, and windowsill fabricated from quartz.
Reorganize the pantry, add a built-in sideboard in the dining room, and built-in bookshelves and fireplace mantel in the family-room—all per the owners’ wishes.
Results
This bright, open new space is almost unrecognizable. The kitchen focal point and showpiece is the beautiful island countertop (Cambria Skara Brae).
To create cohesion throughout, we used a hand-hewn white subway tile mixed with a stone-and-pearl chevron above the kitchen window line and ran the same chevron tile behind the new dining-room sideboard. Carrying this chevron pattern into the family room to frame the fireplace completes the transformation.
















