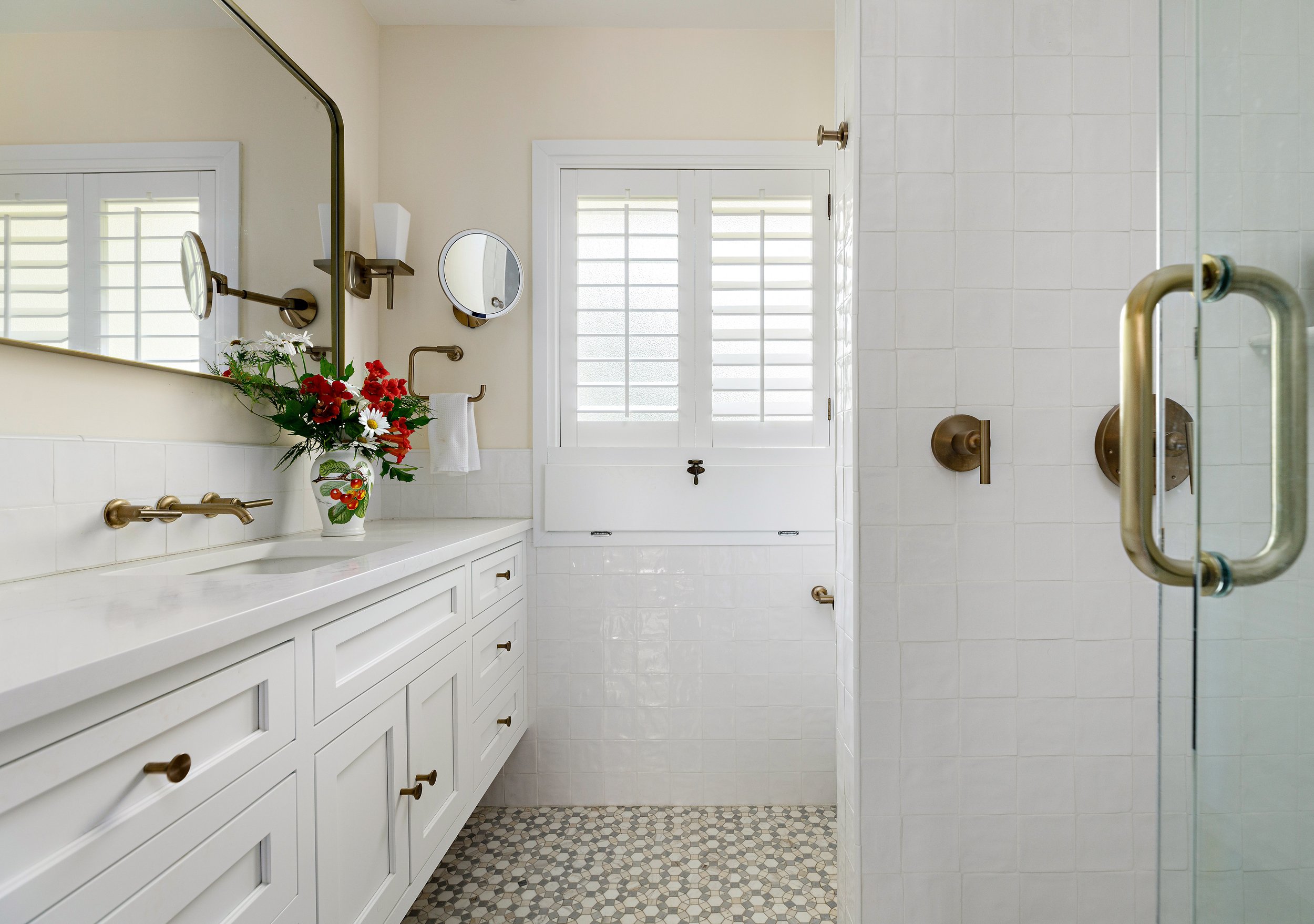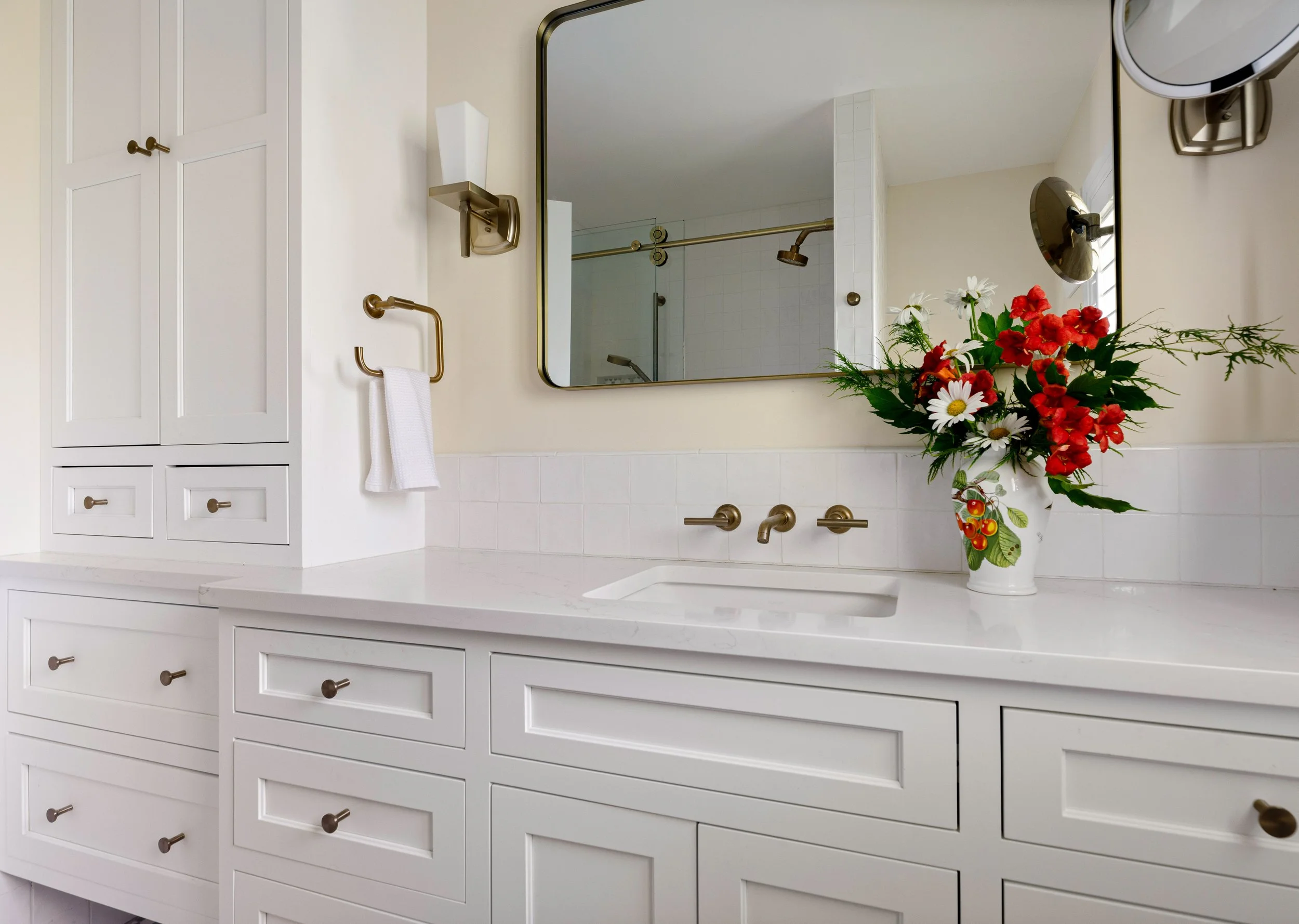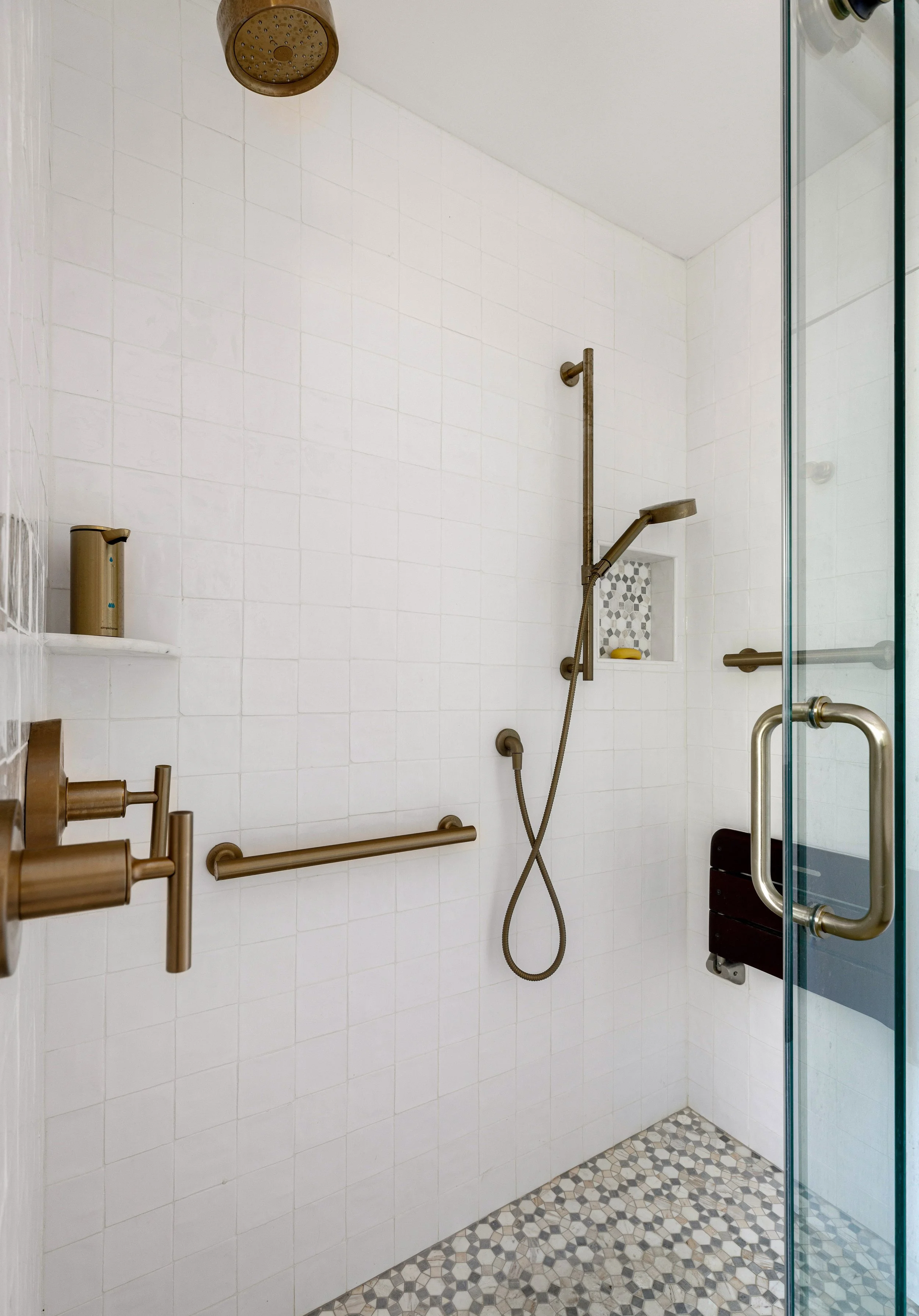Small Space, Big Impact: The Maison Lumière Bathroom Transformation
/Small bathrooms often get a bad rap. They can feel cramped, cluttered, and claustrophobic—but with thoughtful design, even the tiniest spaces can become beautiful, functional sanctuaries. At Treefrog Design, I specialize in turning spatial challenges into design triumphs. One of my favorite examples? Maison Lumière—a remodel that proves light, layout, and smart choices can completely redefine a room.
Before: A Space That Struggled to Flow
The original bathroom was a patchwork of compromises:
A floating vanity with a finished height of just 32 inches and a standard 21-inch depth awkwardly angled into a built-in linen closet.
Only 16 inches of clearance between the vanity and the door trim, making the entry feel tight and uncomfortable.
A 30-inch tub/shower combo with a stepped wall that disrupted the visual flow of the room.
Beige 4x4 tiles, buff laminate countertops, and stark white paint created a cold, clinical atmosphere.
The homeowners dreamed of a walk-in shower and a space that felt larger—without moving walls or plumbing. My challenge as a bathroom designer in Whidbey was to deliver elegance and efficiency within the existing footprint.
After: A Bright, Elegant Retreat
Welcome to Maison Lumière, French for “House of Light”—a name that perfectly captures the transformation.
Layout & Functionality
Vanity Upgrade: The 21-inch deep vanity was replaced with a sleek 18-inch version, raised to a more ergonomic 36 inches. This simple change opened up the room and improved flow.
Linen Cabinet Solution: Instead of angling the vanity, I stepped the linen cabinet, creating a deliberate and elegant transition that preserved storage without compromising space.
Wall-Mounted Faucet: A brushed brass fixture adds sophistication while saving counter depth.
Materials & Palette
Tile Transformation: Beige tiles were swapped for Moroccan Zelig white tile, adding texture and brightness without overwhelming the space.
Countertops: Buff laminate gave way to white quartz reminiscent of marble, bringing a clean, timeless feel to the room.
Wall Color: Stark white walls were softened with a buttery hue reminiscent of morning sunlight, warming the entire space.
Flooring: A mosaic stone floor flows seamlessly into the shower, visually expanding the space and adding organic charm.
Shower Features
Walk-In Design: The new shower includes a fold-down teak bench, shampoo niches, grab bars, and both a hand shower and fixed showerhead.
Sliding Glass Door: Enhances accessibility and keeps the room feeling open.
Lighting & Finishes
Brass Wall Sconces: These elegant fixtures replaced utilitarian lighting, adding ambient warmth and visual interest.
Cohesive Brass Accents: From the mirror frame to the faucet, brass ties the design together with a touch of glamour.
🌟 The Result: Style Meets Soul
This remodel didn’t just improve the bathroom’s appearance—it elevated its spirit. Maison Lumière is now a space that invites you in, supports your routine, and reflects your personal style. It’s proof that small bathrooms can be stunning when approached with care and creativity.
As a bathroom designer in Whidbey, I work closely with homeowners across Mukilteo, Edmonds, Bothell, Woodinville, Snohomish, Kirkland, Bellevue, Redmond, and Seattle—helping them transform challenging spaces into personalized retreats that blend form, function, and beauty.
Want to see more transformations like this? Stay tuned for my next case study: Parisian Inspired. Or reach out to Treefrog Design to start your own journey from cramped to captivating.






